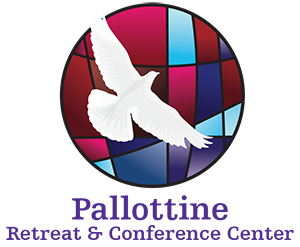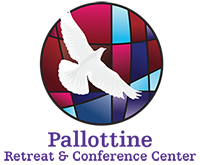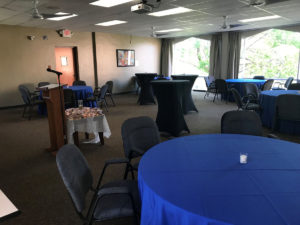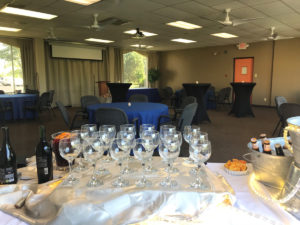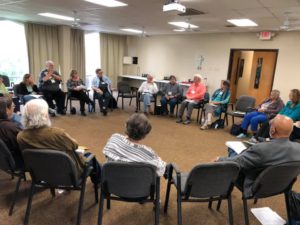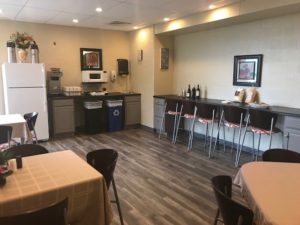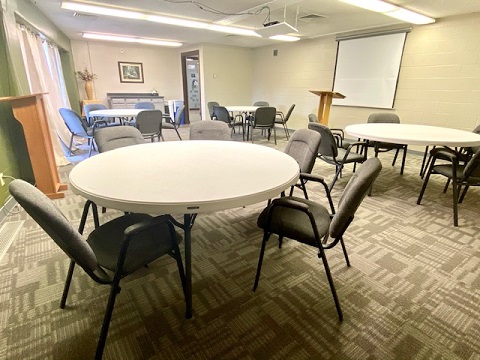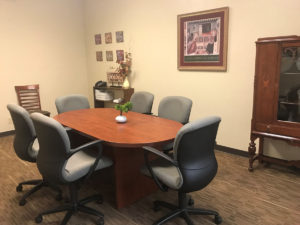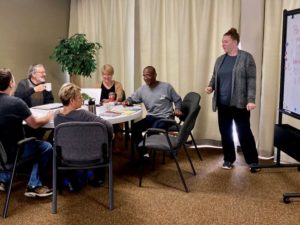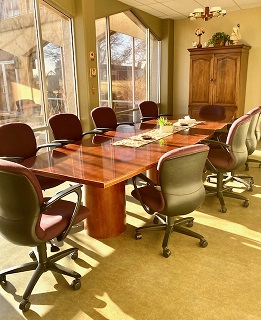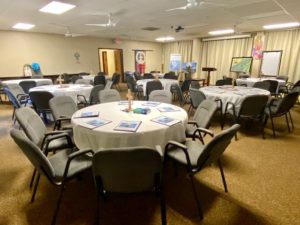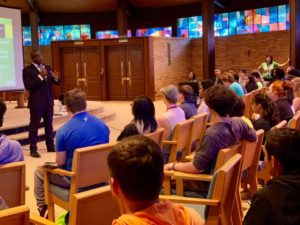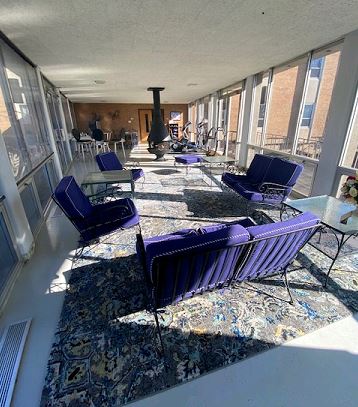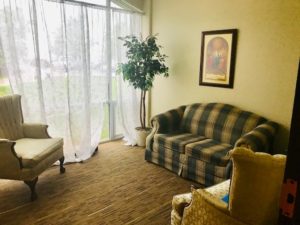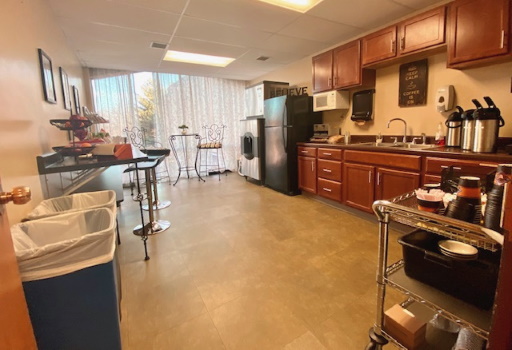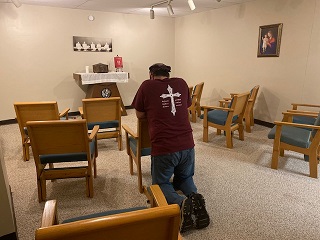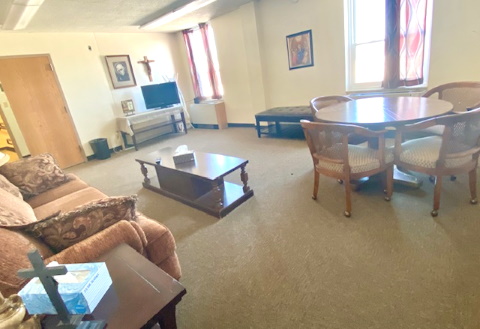Driven by our mission of excellent hospitality, we offer flexible seating arrangements in a variety of meeting rooms. Individual attention and personalized service is given to support each group’s goal. Overnight accommodations are available for extended training, leadership, educational and/or spiritual gatherings. Nutritious meals offer comfort, while evening socials and recreational activities enhance team building.
ROOM DETAILS
Pallotti Conference Room
- 1,260 sq. ft. — 35′ x 36′
- Comfortably seats up to 60 guests
- Built-in AV equipment including:
- Sound System
- Microphones: wireless handhelds and headset
- CD, DVD players
- Motorized projection screen
- Digital projector
- Wireless internet
Bethany Hospitality Room
- Refrigerator, ice maker, microwave
- Fully stocked coffee and tea station
- Open 24/7 for retreatants
All rooms are wheelchair accessible. Wireless internet is accessible throughout the building.
Melia Conference Room
- 540 sq. ft. — 20′ x 27′
- Seats up to 30 guests
- Mounted pull-down projection screen
- Digital projector
- Wireless internet
Melia Hospitality Room
- Refrigerator, ice maker, microwave
- Fully stocked coffee and tea station
- Open 24/7 for retreatants
Additional Meeting Spaces/ Break Out Rooms
Salvati Meeting Room
- 432 sq. ft. — 18′ x 24′
- Seats up to 20 guests
Breakout Parlors (4)
- Comfortable seats up to 5/6 guests — 11′ x 11′
- Comfortable couch and chairs
- Floor to ceiling windows
Elizabeth Sanna Small Board Room
- Small boardroom table – seats six
- 18′ x 12′
Solarium
Assembly Room
Camaldolese Library
Cenacle Boardroom
Seats up to 12 guests (conference style) around a beautiful board table. Guests will enjoy seeing our beautiful St. Francis Garden through the floor to ceiling windows as a backdrop for the meeting.
Mounted flat-screen Smart TV for virtual meetings
St. Vincent Conference Room
- 1,260 sq. ft. — 35′ x 36
- AV and Sound System available
- Multiple 4′ x 4′ tables can be configured to match meeting needs
Fellowship Hall / Gymnasium
5,000 sq. ft. — 50′ x 100′
- This recreation space use can also be utilized as a meeting space. It can be divided into two useable spaces with portable dividers, providing both a meeting and recreation space, or a dining and meeting space.
- Sound System with Microphone
- Stage Available upon request
Additional Meeting Space Resources
We have audio-visual and miscellaneous resources that can be set up for you in a various meeting spaces. These should be reserved to ensure they are available for your group and set up for your use.
- Portable multi-media projector
- Portable projection screens (2)
- Portable TV /DVD
- Portable wireless speakers
- A/V cables, connectors and adapters
- 6-foot Round Tables
- 8-foot Rectangle Tables
- Small Round Tables
- Small Rectangle Tables
- Assortment of small adoration tables
- Cocktail Tables
